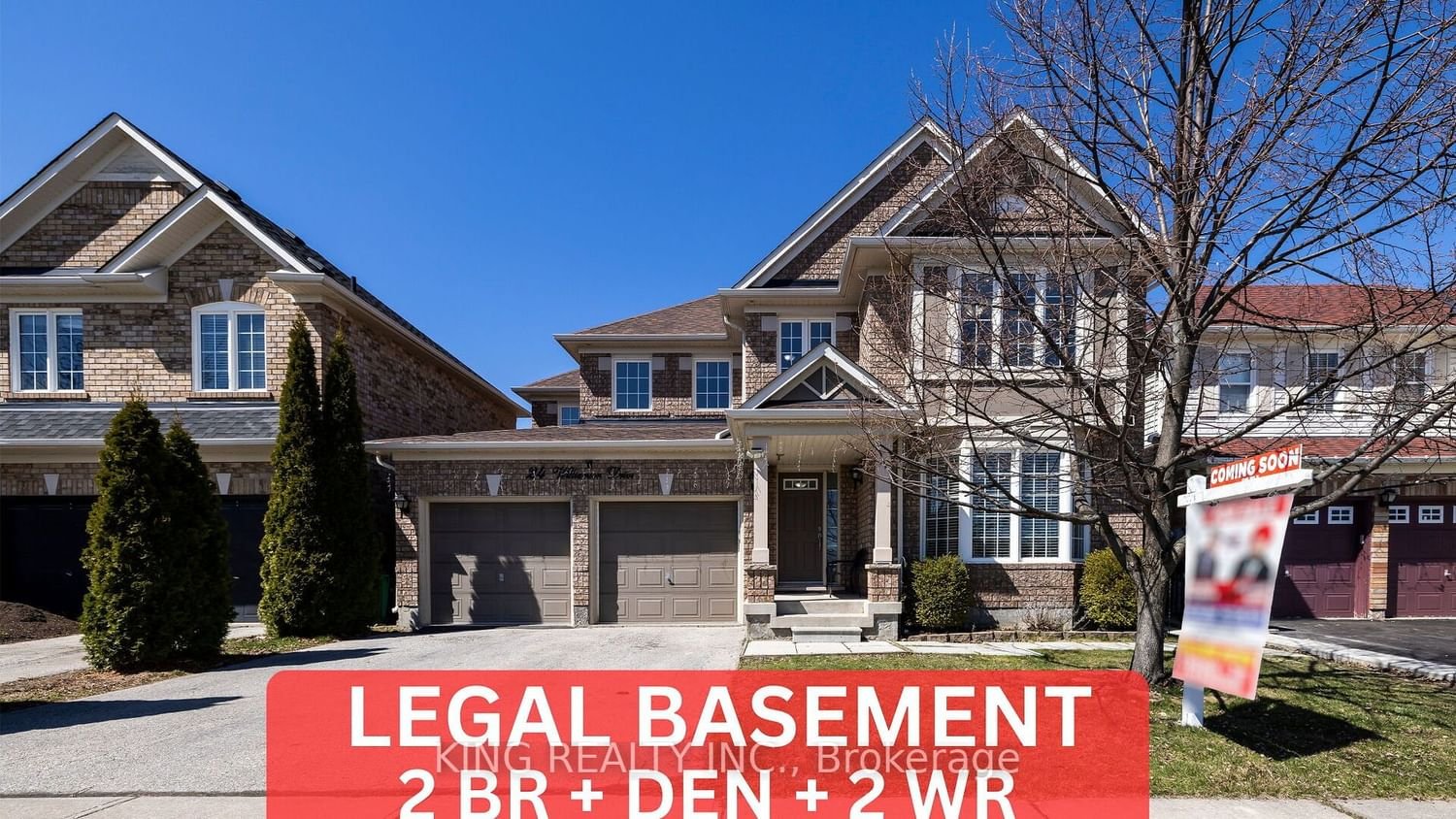$1,329,000
$*,***,***
4+2-Bed
5-Bath
2500-3000 Sq. ft
Listed on 4/19/24
Listed by KING REALTY INC.
INCOME GENERATING WELL MAINTAINED PROPERTY. LEGAL BASEMENT WITH SEP ENTERANCE + 2 BEDROOMS + DEN+2 FULL 3PC WASHROOMS - RENTAL INCOME POTENTIAL OF $2700/ MONTH (2564SFT ABOVE GRADE+ 912 SFT BASEMENT Apartment). TOTAL LIVING SPACE- 3476 SFT THOUSANDS of Dollars Spend on Upgrades. Exceptional Location.Freshly Painted LIGHT & BRIGHT Colors and BRAND NEW Carpet & NEW POT lights installed Week before. MATAMY BUILT SUN-FILLED Main Floor Boast Spacious layout with Big Living Room, Family Room W/Gas Fire Place, Laundry Room with Dryer & Washer, Big Size Kitchen W/Island Countertop, Modern style Kitchen Cabinet with large storage & Breakfast Table area. Separate serving room beside Kitchen with huge storage . Sun-Lit 2nd Floor has 4 LARGE Bedrooms.MASTER BEDROOM w/4PC ENSUITE & HIS+HER WALK-IN CLOSET SEPARATELY and Common 3pc Washroom. 2 Cars garage with TOTAL 4 CAR Parkings.Fully Maintained facing Park/Playground, Big backyard. QUIET Neighbourhood, ALL Amenities, Cassie Campbell Community Centre nearby AC and Attic Insulation in 2023, Roof in 2017, S/S fridge (Frigidaire) in 2023 replaced with Extended warranty of 2 years and Central Vacuum with all Accessories. HOME INSPECTION ALREADY COMPLETED SATISFACTORY ON APR8,2024 AND REPORT IS AVAILABLE UPON REQUEST
S/S STOVE, FRIDGE,DISH WASHER, AND BUILT-IN MICROWAVE, WASHER & DRYER ON MAIN FLR, WHITE FRIDGE & WHITE STOVE AND STACKABLE WASHER & DRYER IN BASEMENT APARTMENT, ALL ELFS, CAC ,2 GDO, CENTRAL VACUUM W/ACCESSORIES AND ALL WINDOW COVERINGS
To view this property's sale price history please sign in or register
| List Date | List Price | Last Status | Sold Date | Sold Price | Days on Market |
|---|---|---|---|---|---|
| XXX | XXX | XXX | XXX | XXX | XXX |
| XXX | XXX | XXX | XXX | XXX | XXX |
W8253896
Detached, 2-Storey
2500-3000
10+2
4+2
5
2
Built-In
4
16-30
Central Air
Apartment, Sep Entrance
Y
N
Brick
Forced Air
Y
$6,256.65 (2023)
80.49x45.00 (Feet)
